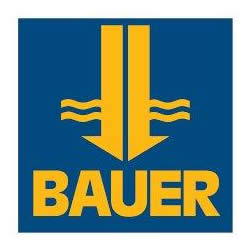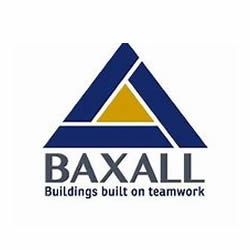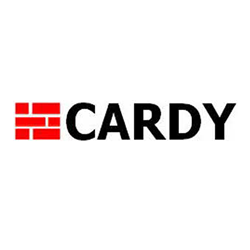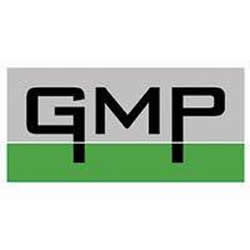Often as part of the Piling contract our Client will be responsible for the installation of a Guide Wall as part of their works, this is to secure the accuracy within the line and level before proceeding piling works. The Engineer would provide line and level during the wall installation and provide an as-built survey daily to confirm progress and ensure all works are within the project’s tolerances.
These walls can be of several designs.
Secant Wall: Pile walls are formed by constructing reinforced concrete piles that interlock and are often used as a cost-effective solution when short-term water retention is required. Secant piles are reinforced with either steel rebar or steel beams. Typically, primary (female) piles are cast in situ, leaving space in between them.
Contiguous Piled Wall: Generally, consist of piles arranged in a line typically with a 150mm gap between the piles. Where required the soil between the piles can be stabilised using grouting techniques if necessary, either before or after pile installation.
Diaphragm Wall: A continuous reinforced concrete wall constructed in the ground to support major construction activities like the construction of dams, tunnel approaches, deep basements, and enclosures. They act as a retaining wall, support for the underground structure, as a foundation or facilitate cut off provision to support deep excavation.




























